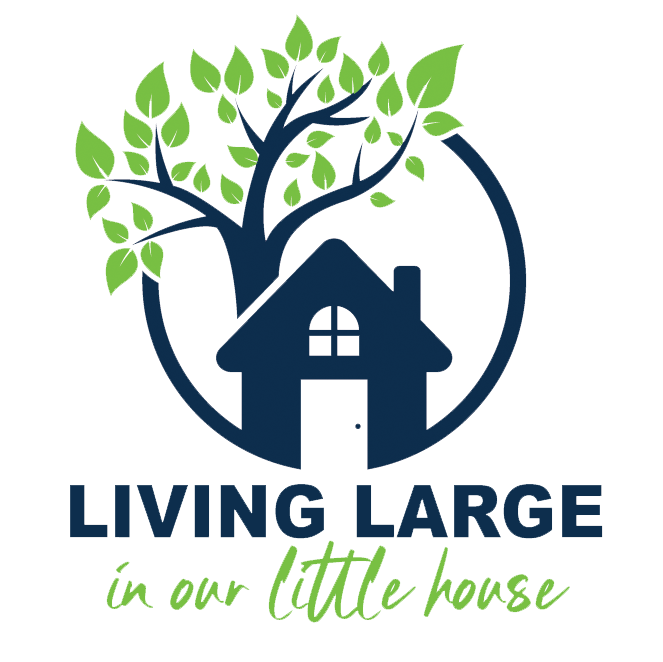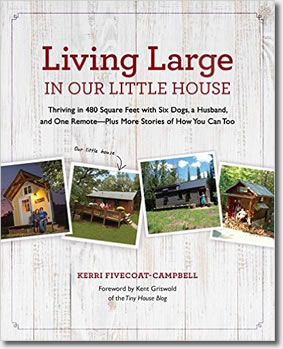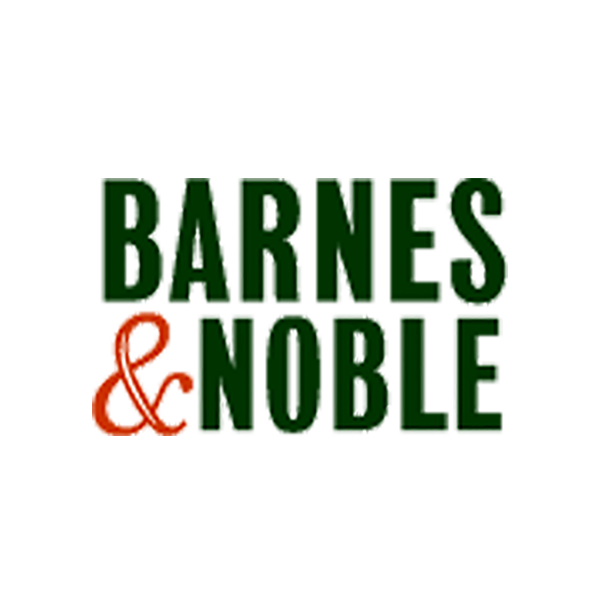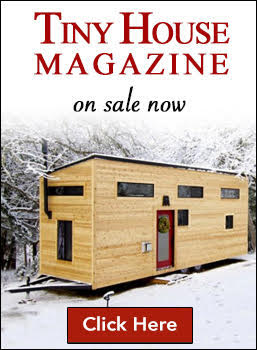Living Large Reveals: A Texas Bunkhouse is a Great Guesthouse
All working ranches used to have a bunkhouse, someplace where the hired help slept. Since Sue Smith Moak’s property used to be a working ranch, her guesthouse is called “the bunkhouse,” although it is not for ranch hands, but for visiting family and friends. It also doesn’t actually have bunk beds.
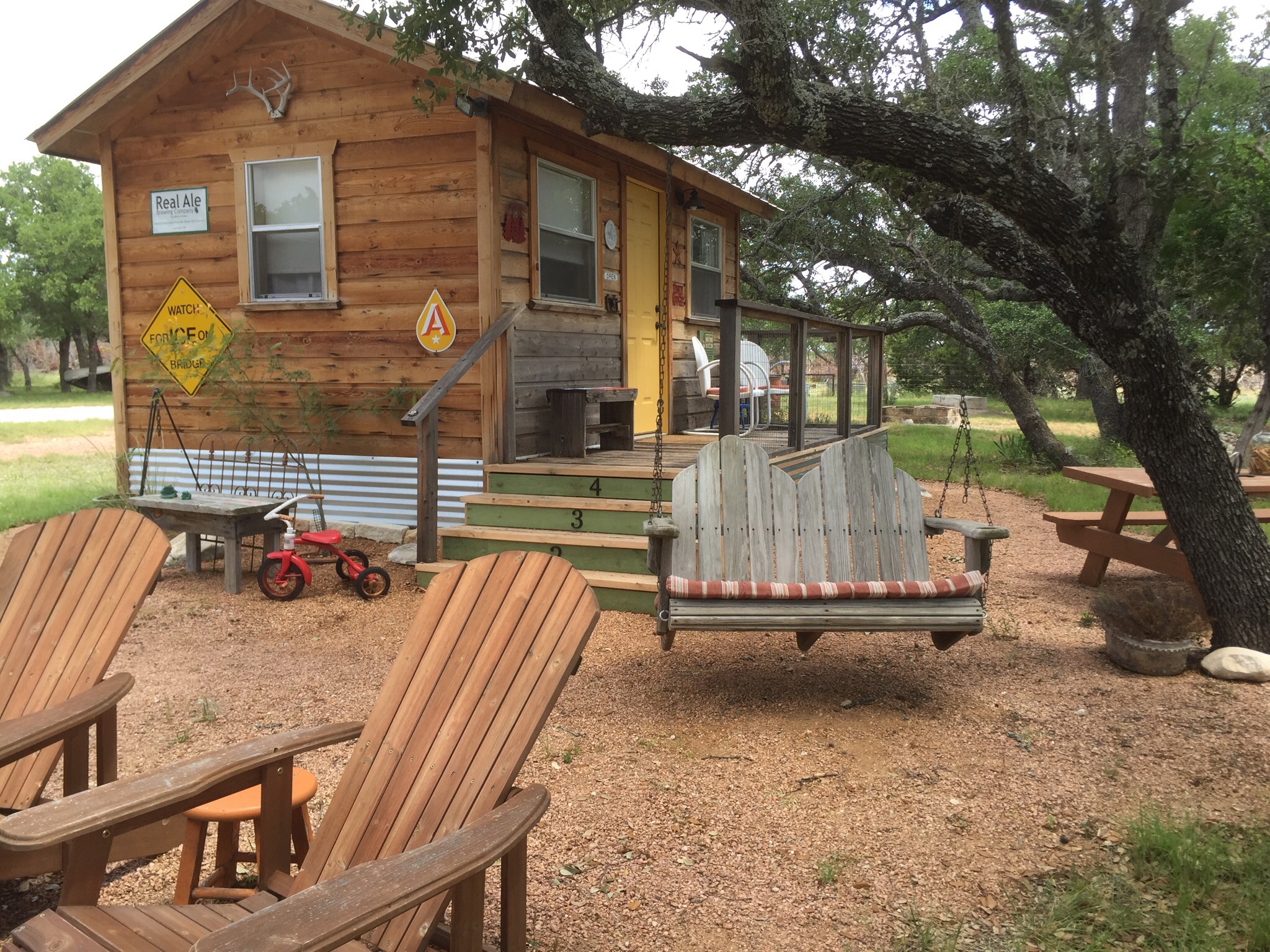
You might remember Sue’s granny pod being featured on the blog. The story of her 464 square foot home on the 54 acres on which the bunkhouse also sits is part of my new book, “Living Large In Our Little House: Thriving in 480 Square Feet With Six Dogs, a Husband And One Remote…Plus More Stories of How You Can Too.”
Four years ago, Sue and her late husband, Rick, decided to build the bunkhouse as a separate addition to their tiny 464 square foot cabin so their family and friends would have a place to call their own during visits.
The couple hired the company who built their cabin shell to build the shell for the bunkhouse. Once delivered, Sue and Rick did all of the finish work themselves, with the except of the plumbing and electrical.
The construction was new but Sue is proud of the fact that many of the furnishings in the 160 square foot bunkhouse are made from salvaged materials. “We built the bed frames. We needed something high enough so we could store off-season clothes and holiday decorations under the beds. The twin bed has a headboard I made from an old door my dad gave me many years ago,” Sue said.
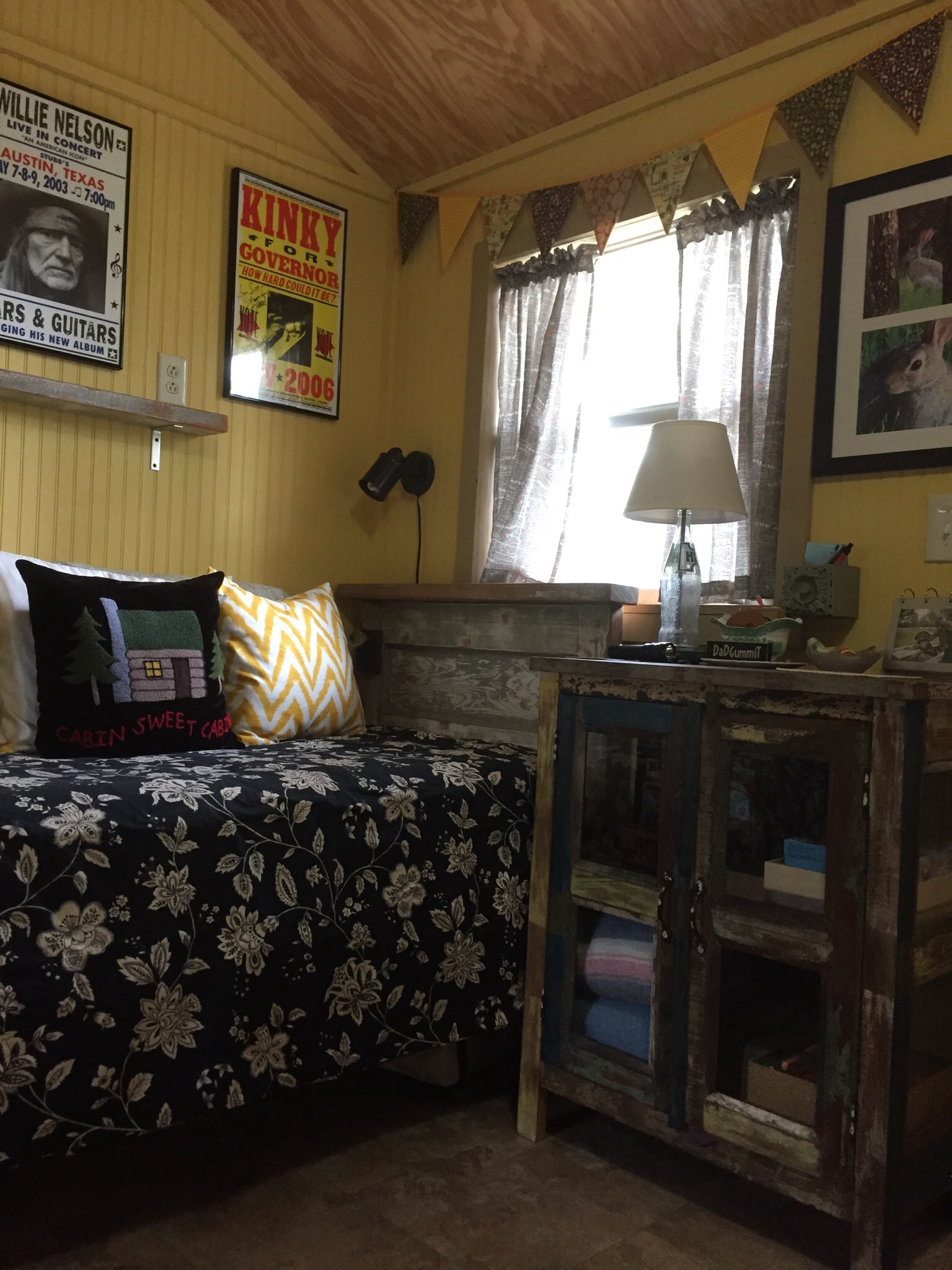
Other furnishings made from salvaged materials includes the shelves above the beds, which allows guests to charge their cell phones. One shelf is made from leftover parts of the door that wasn’t used in the bedframe and the other shelf is made from a homemade carpenter’s miter box her grandfather gave her years ago. “He used it on his job as a trim carpenter. It has hooks made from old doorknobs I collected over the years,” Sue says. Another piece is a primitive blue cabinet my son-in-law’s mother gave me that is used to store linens and supplies. “She passed away not long after she gave it to me,” Sue said.
There is a coffee station with a pot and cups, along with a small refrigerator Sue stocks when she has guests.
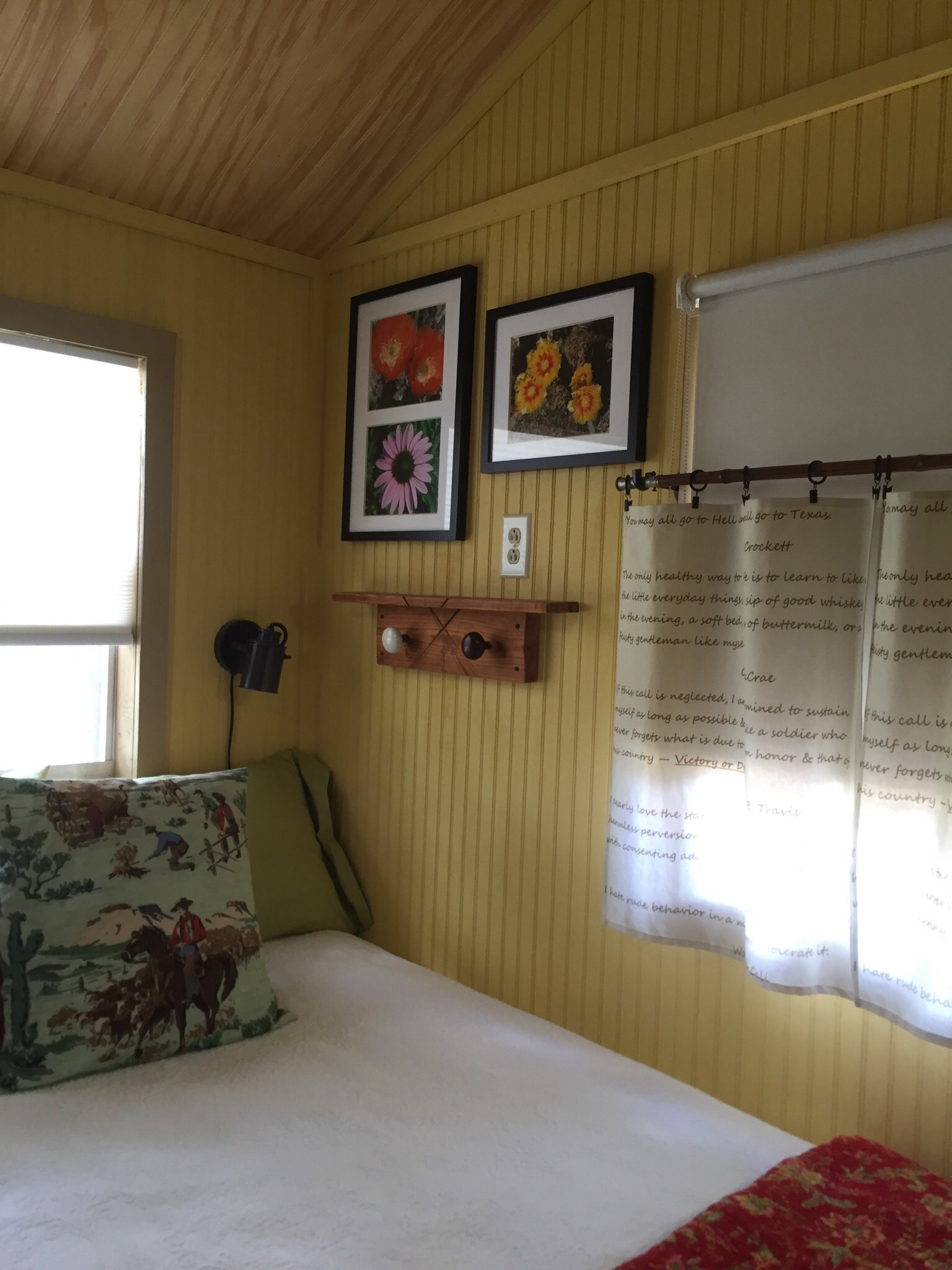
The bunkhouse does have its own bathroom so guests don’t have to wander to Sue’s little cabin in the middle of the night. However, there was a problem putting a door on the space. “When we had it built we didn’t take into account the door placement,” Sue explains. “We ended up without enough room to wall in the bath area. So we improvised. We hung a curved galvanized rod from the ceiling and used painter’s drop cloths to make a curtain to close in the bath area. It’s not the best of ways to enclose the area, but it’s used almost exclusively by people related to each other so it works ok!”
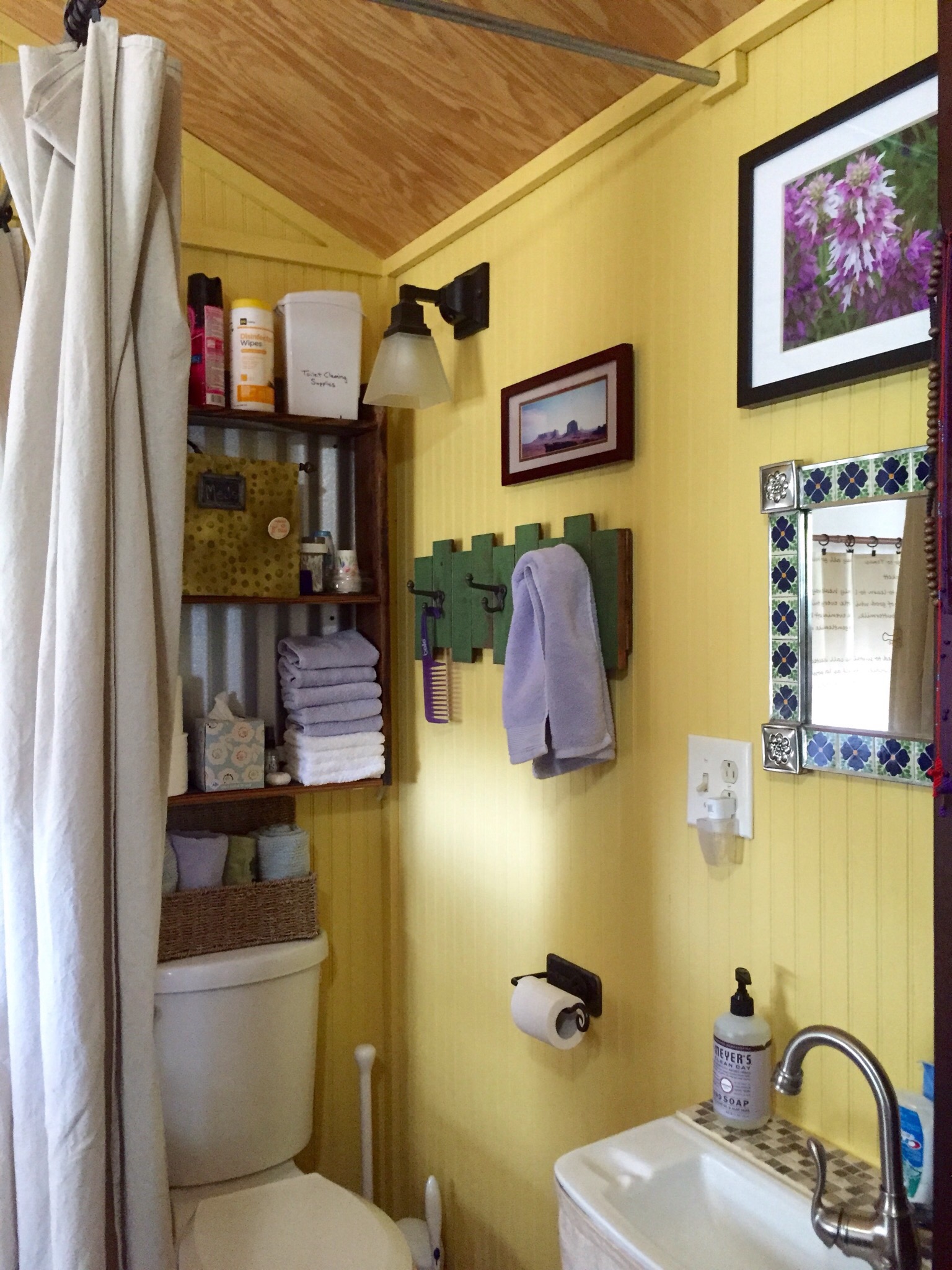
Thanks to using mostly salvaged materials for the furnishings, the bunkhouse was built for right around $12,000, Sue said.
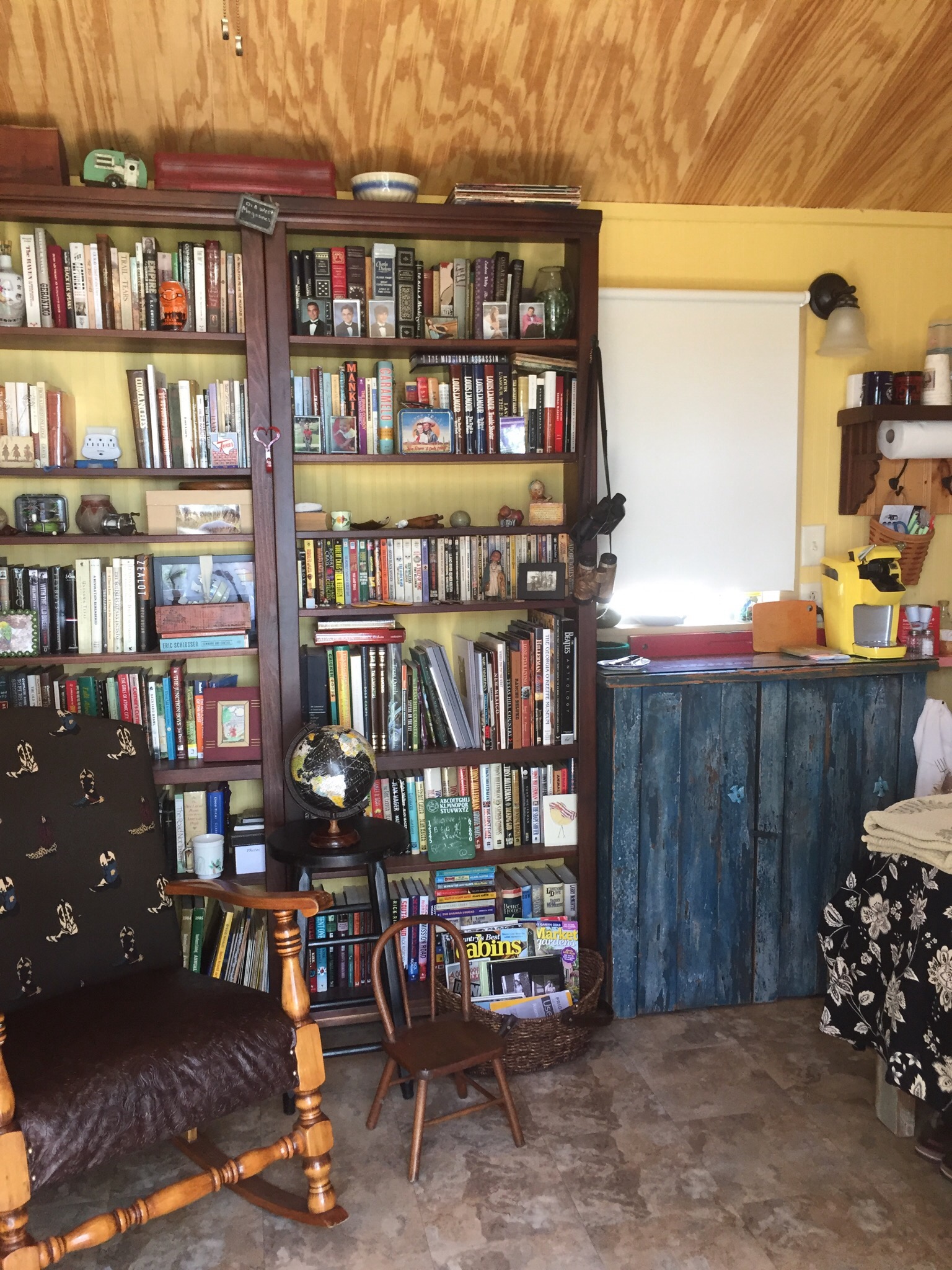
When the bunkhouse isn’t in use by family and friends, it serves as a library getaway. Sue and Rick had to get rid of many of their precious books, but kept the ones that are special. Sue’s favorite part of the bunkhouse is sitting in Rick’s grandfather’s rocking chair surrounded by small family photos on the bookshelves and nature photos Rick shot over the years.
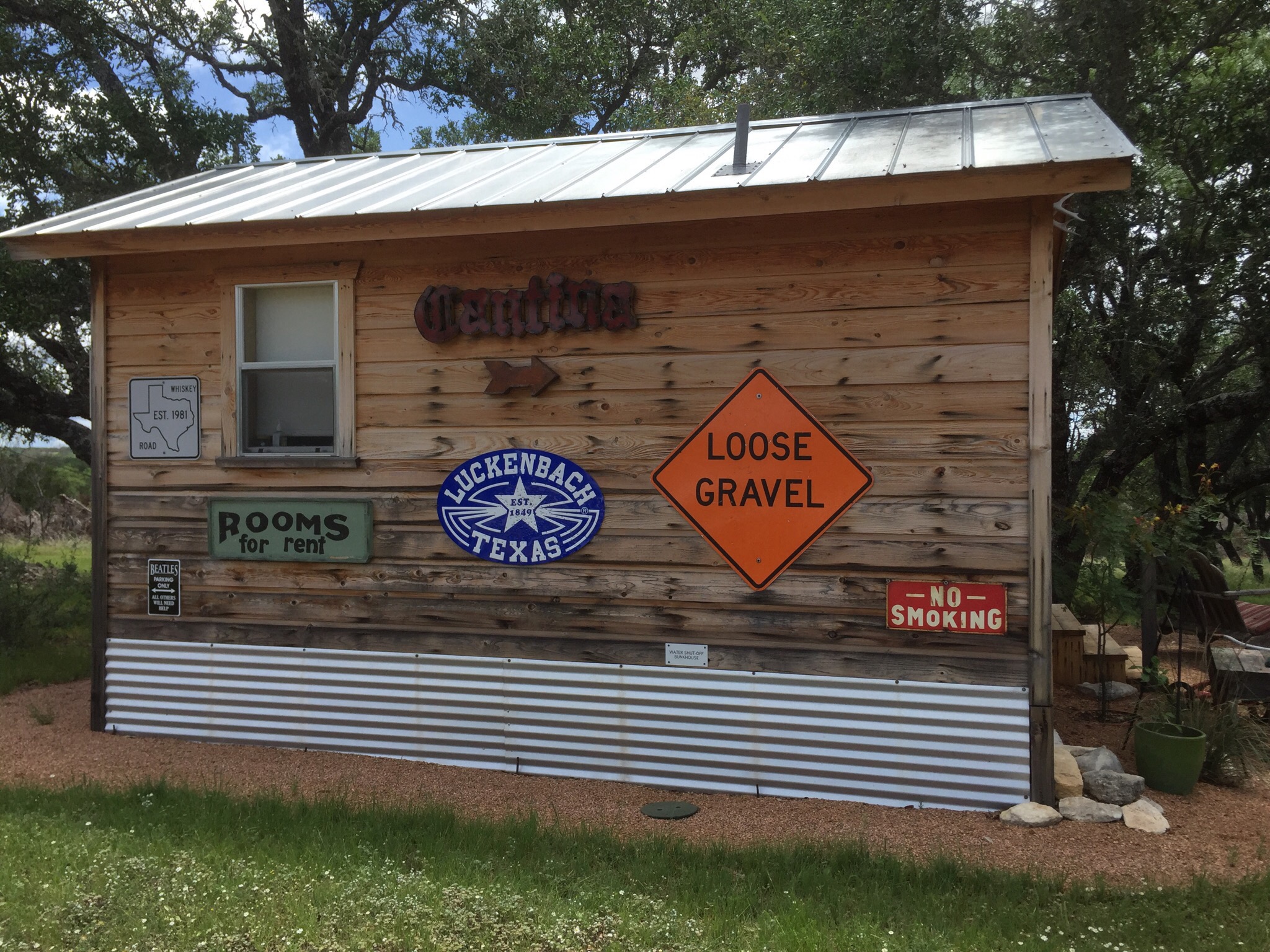
Sue blogs about her life at A Porch of My Own.
What do you think of this special little bunk/guest house?
