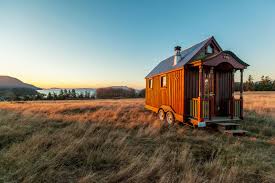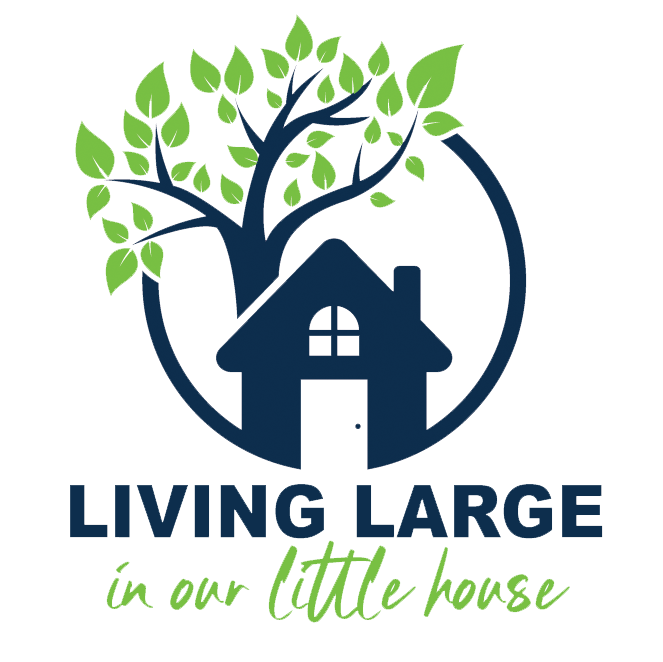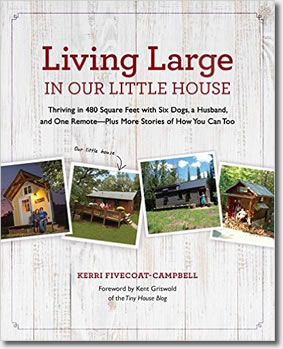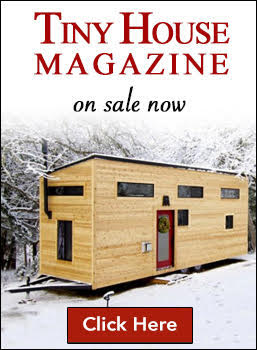Building a Small House Starts With Planning
We watched the premier of Tiny House Nation on the FYI channel the other night (FYI was formerly the Bio channel).
The show focused on helping a young married couple with a toddler build a tiny house.
When the crew arrived, which included tiny house builder Zack Griffin, the couple’s local builder in the Smoky Mountains of Tennessee told them he didn’t have any experience with building such a small space.
With a budget of $30,000, the team got to work, designed the inside and by the end of the show, the couple had a comfortable, beautifully designed tiny house.
One has to wonder, though, what would have happened if the show did not bring a design team in since the couple and their builder seemed a bit puzzled over how to fit everything the couple needed – including where to split the rooms – in the space that was already framed in.
It didn’t seem like the design of the interior was thought out by the couple or builder at all.
I began thinking back to our own build and remembered how the small things in a tiny space can make the biggest of difference.
For instance, although we had a relative with construction and design experience lay our house out in a computer program and our builder had small house construction experience, the sheet rock people we hired nailed, rather than screwed the sheetrock in, which added just enough of padding that our appliances, cabinets and bathroom vanity were off.
Here are 5 recommendations I’ve given on the blog before and the show reinforced last night about planning your move to a small home:
- If possible, rent some small spaces to see different floor plans and find out if it is something you can truly do. Make a note of what you like and don’t like about the space. (Hint: windows and tall ceilings always make a place feel bigger and not so confined).
- When you decide on a size, mark it off with string in your yard and imagine yourself and family living in that space full time (I actually remembered doing this when I saw it on the show).
- Investigate codes in the area you plan to live. Some municipalities do not allow houses on trailers, others do not allow small homes to be built in yards and some require permanent sewer, water and electric hook up.
- Find a builder who is experienced in tiny or small house construction or if you plan to do it yourself, study small home construction, as fitting in appliances, plumbing and other things is tricky in a confined space. There is no room for error.
- Know what you can really part with and what you can’t. If there is a piece of furniture or something that’s been in your family for 5 generations and you simply cannot bear to part with it, try to incorporate it into your plan. For everything else, “A place for everything and everything in its place.”
The show was good for those beginning their tiny or small house adventure, but I’m hoping as it goes forward, it will focus on decorating and other small house challenges.
I also read that HGTV will be airing a show called Tiny House Builders.
Did you watch the show? What did you think?









Plan, measure, plan and measure again!
There are things I will not give up. I want a few things in my small home that I’ve yet to see shown in others.
Like a washing machine. So I’ve been researching European style small front load washers. Not the washer dryer combo… That would require too much energy and the sun is free and drys clothes great 🙂 oh but one of those swimming suit dryers like at the gym would be cool.
Then there’s heat… Wooddtove ? Yes I can chop wood did it as a kid everyday. But will I be able too later in life?
So I’ve also have been looking into the Mitsubishi heat and air units as I live in the south and humidity will be an issue.
I want a bathtub too… Yes I’m going all out!
And it all has to be wind or solar power… Yeah it’s a stretch 🙂
And then I think to myself how long will I be living in this small space? Will I be able to climb into a loft if I get ill or break a hip?
So I’ve recently been looking at construction for a lift type bed. Not a Murphy bed. But a full size bed that would basically be in the loft area but would hand crank down onto the living space.
There is slot to think about, so I’d say don’t rush.
Plan and gather all the information you can.
And know yourself, be honest with what you can really live without, not just for awhile but for the long haul.
I’m planning now… And I know it will be an awesome investment of time now that will save me when I’m ready.
The smartest thing you can do in the world is to plan for small space living. And yes, you need to think about sustainability and not just for the planet, for yourself. You do need to ask yourself, “Will this house work for me for the rest of my life?”
My husband and I have a 6.5 foot slide-in truck camper with a pop-up roof. It fits in the bed of a short-bed; extended cab F250. The inside footprint is about 12′ x 7′ so 84 square feet or about half the footprint of the Tennessee family. My husband isn’t quite as big as the Tennessee Husband but my husband could stand to lose some weight.
The extended cab of our pickup truck affords us about 44 cubic feet of storage outside of the camper. We can also lash containerized stuff to the roof. We have air conditioning, heat, water, water heater, electricity, shower, toilet, and gas stove. We also have all manner of entertainment devices (radio, CD, television, etc.). We go to a Laundromat once a week rather than hand cranking our laundry every day (…Jeesh!).
The pickup truck has 4×4 so we have carried that ‘sucker’ off road into the back country where most angels would have feared to tread (…let alone spend the night).
Cost new??? Much less than $20,000. And we could live in it indefinitely. I think the longest we’ve been out in it so far is about 45 nights straight (but then we’ve had jobs and a ‘life’, too).
I just saw bits and snatches of the “Tiny House Tennessee” so I will not have an appreciation of the background story for this family until I can watch the show again after a later recording.
I ‘get’ tiny houses but I would say most of the examples I’ve seen are usually intended for _one_ person in a place where land costs a lot per square foot. From what I’ve seen, the tiny house made no sense for this couple. I just don’t get it. Then, they were coerced into getting rid of all but 20 cubic feet of their “stuff”??? I mean, really, for a few hundred bucks go to the box store and get a little plastic storage shed to stick behind the tiny house. What sense does it make to buy a new winter coat every year??? Re-using stuff (which means storing it until you need it) will save one a fortune!
Then, there were bone-headed framing and layout errors – – Jeesh! An architect and professional builder can’t get a 172 square foot footprint right from the drawing stage??? And where is the waste water going? I guarantee that it is allowed to run off outside and that is a violation of virtually every water use code in the country. I’m not impressed by a tiny building that doesn’t meet building codes!
Finally, ….$30,000 bucks went into that POS?!?!? H-E-L-L-O! Why are they reinventing the wheel?!? The builder is from Tennessee and has never heard of an “RV”??? Do you realize how much RV you can buy for $30,000??? And besides being up to the building codes, an RV would have been a heck of a lot better appointed and equipped!
When you think about how far out in left field this movement is, I have to come to the conclusion that it has to be a scam to employ architects and home builders!
My husband also brought up the same exact issues as you, Minette. I try not to critique the choices made by people going small, but I do agree there were a lot of construction mistakes and I don’t know if that was because a builder inexperienced in small home construction began the project. My husband also said he would have just went with an RV and had questions about where they’re getting their running water and about where the waste water is going. I also don’t think this home is sustainable for this family – that little girl is going to grow fast and that teeny tiny space will not be enough for her to even sleep in at some point.
Loved the show. Best to know what final plan is before starting. Wish show went back later to get comments on changes the couple wish they had made.
I would like to see that too, Katie. I just don’t see how that family is going to be able to sustain that space as the little girl grows.
We watched the show with interest. Thought it was quite interesting. Also thought 172 sq. ft. would be a bit extreme for us. This week I posted our Tiny House Dream on my blog. It weighs in at 528 sq. ft. – slightly smaller than our current 750 ft. space. Down-sizing is a challenge, for sure, but so worth it.
Nice blog, Ellen! We stayed at a resort cabin in TN when we vacationed there a couple of years ago. The cabin had an open, high ceiling floor plan with 600 sq. ft. Oh, how I wish we had discovered that one before building 11 years ago! I think the challenge for us small spacers is finding a square footage that is sustainable, one that allows us just enough room to live in for the rest of our lives. I love our cabin, but wish we had gone just a bit bigger. I would love to have my small china cabinet in here and I wish we had done the high ceilings to add depth. It gets a bit confining in long stretches of winter.
Didn’t see the show but sounds like they did a fairly good job of illustrating the particular issues of small house design. My husband and I often discuss what we will do and where we’ll choose to live when we can no longer care for the acreage and large house that we currently have. Our yard is over two acres and it takes a lot of mowing, and the house is two stories and has a lot of square footage to clean, which I’m not sure I’ll be up for at eighty years old. We don’t know for sure if a “tiny” house is in our future, but we will definitely be downsizing to something smaller and easier to care for, when we get older.
As much as you love the outdoors and your horses, i think a small space would suit you fine, maybe not “tiny,” but certainly something you didn’t have to spend a lot of time maintaining. The time I am saving from cleaning and the time Dale is not spending on a yard or maintaining the outside is time we can use to actually enjoy life, the lake and what we truly like to do.