Hindsight and Insight on Little House Living
I didn’t do a “favorite” post last year. I figure what might be my favorite posts aren’t necessarily that of our community.
Instead, I asked on the Living Large Facebook page yesterday what our community would like to see more of on the blog this year.
Kathleen Winn, a regular reader, asked to know, since we’ve lived in our house for a few years now, would we like to add more space and if so where.
I don’t like to dwell on what’s done, but since you asked, yes!
As you know if you’ve been following our Living Large journey, we did not intend on living in Our Little House full time. Our plans were to build another home, around 1,000 square feet, and use Our Little House as my office and a guest house.
Best laid plans and all of that. When we realized we didn’t want to go into debt until we were in our 80s for another house, we knew we needed more space.
Before we settled on building The Belle Writer’s Studio for my work and for relatively infrequent guests, we did look at adding more space on to all sides of Our Little House.
On the back, where the party deck is, builders told us that the roofline would prevent an addition that flowed with the house. The ceiling would be low and the sketches made the house then look like it had an addition and didn’t look normal at all.
The high side, the one that faces the lake below was a possibility and probably would have been what we would have done had my mother lived to make the move with us. We planned at least another 400 square feet, with a lower addition for her and an upper family room for us.
However, with fill dirt and pouring a basement, the estimated cost was double that of the studio. As well, anyone wanting to get to the family room would have had to walk through our bedroom.
In the end, additions were too expensive and all of them changed the character of Our Little House significantly.
Since our covered front porch was built out using tresses, extending the roof line, we have talked about extending the living room and bedroom the 6 feet of the porch sometime in the future; or at least enclosing it for a separate mud room.
If we could have a complete do-over, I would incorporate the floor plan from the 600 square foot cabin we stayed in during our trip last year to Tennessee, and I would have put in high ceilings to add depth, as we did in the studio.
The one most important piece of advice I could give to anyone thinking of building a small home is to survey your furniture and determine what you absolutely cannot live without and make sure to incorporate that into your floor plan.
At least when we built our house, we fitted it as a full time residence with laundry facilities, water, full kitchen and bath and a large bedroom closet, rather than the weekend/holiday home use for which it was intended. Still, I would have put in a lot more built-in storage had I known we would be living here full time.
What would you change in your home, if you could?
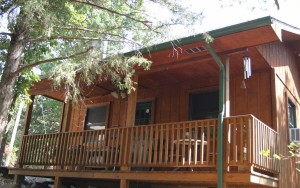
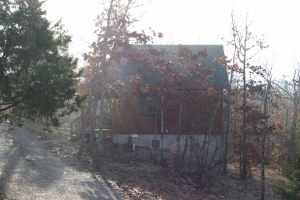
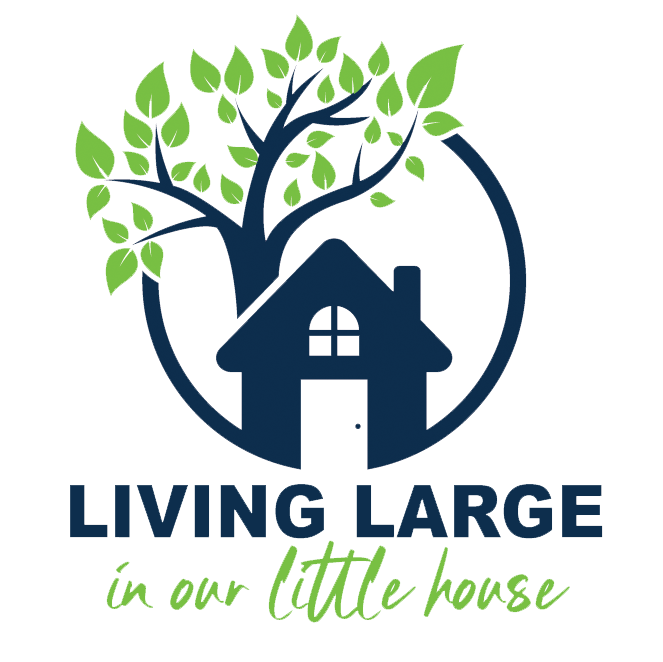
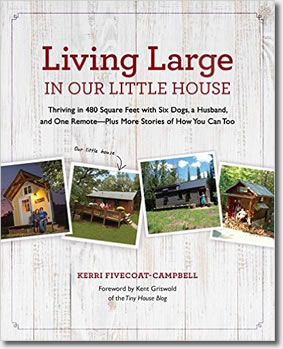





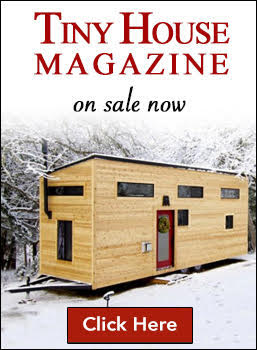
reading your post and the comments has been fun, Kerri. as you know, I live in a small space, too — it’s rented, though. it’d be good to have a place of my own, but, having no debt is also a good thing. the thing I’d change is, I think, I’d live in a different part of the country. this has been fine for many years, but it used to be out in the country and as things have grown up around me and many things are different now, I have been thinking for a while that it may be time to figure how to afford a move — and to figure out where to move to. I’d be looking for another small space though in any case!
We are living full time in our 1 bedroom cabin (and yes, it’s a very small bedroom.) The only thing I lament space-wise is having such an open space cabin that there isn’t a place to close off when I want to play a musical instrument. So if DH is watching TV, it gets drowned out by my sounds.
Our main floor is one big open room for the kitchen, DR and LR, and the small bedroom and bathroom are on the side of that area. Upstairs is an open loft (takes half the space of downstairs). I love the openness of the place and the high ceilings, but I wish I had a solution to sound.
We have joked about building a practice shed in the back yard.
As for more space, there are things I’d like to modify – such as widening the door of the small bedroom closet, so its easier to access what’s hanging.inside (Right now it has a regular size door.)
Living in a smaller house, I’m always looking for good storage solutions.
Sheryl, I was wondering, while I read your post, if there was a way to close off the loft for your music? If not, a music shed may not be such a bad idea! 🙂
I try not to look back at what I would have done differently with a house because that only makes me want a new one. Building your office cabin was a smart move since adding on to your house proved to be costly and not design friendly.
LOL, Donna, that’s true, and we certainly do not want to move again!
As we’ve been looking at new (to us) homes, I see things in a different light than when we were first-time buyers. A good thing. Less stress as to feeling pressured. I think that’s what I’d change about the experience we had at first-time buyers…go easy, try not to stress. It makes it easier to look with a clear eye.
I agree. When we bought our first house, there was almost nothing I liked about it by the end. However, it was a good, solid house and we never had a problem with it. That’s what’s important, I think.
We didn’t build our house, but I cannot believe they didn’t put more insulation in. I wish we could easily and affordably fix that.
Given where you live, I can definitely see that, Roxanne!
I love my house, still after more than ten years. I just wish there was space for a guest room of sorts. We could put one in the formal dining room, which we only use for holiday entertaining, but that room doesn’t have doors. I don’t think guests would like that much.
Many people with small homes put sofa sleepers in their living rooms.
recently I was a guest where the accomodation was in the library of a Victorian era house — no doors, but a heavy curtain which could be drawn across the doorway for privacy. that actually worked out quite well, so maybe something like that could be a possibility, Heather.
We moved into our house about 6 months ago and we’ve been working on making it our own since then. Now that we’ve put so much work into it–sweat equity and otherwise–I can’t imagine ever moving again or doing any more major renovations (a couple weeks ago we had all of the furniture crammed into the family room while our wood floors were being refinished). I think you make what you have work, like you’ve done. And aren’t you glad you don’t have all that debt hanging over you?
Very glad.
Most everything. I’d especially like floor-to-ceiling windows and spacious rooms. My house is dark with tiny rooms.
I wouldn’t like that either, but have you found a way to brighten it up and give the illusion of bigger?
We are living in a renovated Victorian that has high ceilings. I wish that we had taken into account the fact that I’m not very tall. Everything feels too high for me and I always need a stool to put things away.
i’ve always wanted a Victorian with high ceilings, but I’ve never thought about it in terms that I’m not tall either, Christine!
As I age, I’m glad to have more space so that my husband and i don’t get on each other’s nerves. My brother just retired and his wife is worried about that happening in their smaller space. In your case, you can retreat to your studio if you feel like it, right?
Yes, Alexandra. And my husband has set up shop in the basement of the studio, so he spends a lot of time in there in the winter. When the weather is premium, he has one of two garages. We have a lot of room to spread out on 10 acres!
We would add another room. We’ve been talking to builders and designers to figure out if this is feasible. There are six of us. Our house is NOT too small space wise, but we would really benefit from one more room…
With four children, it does make space a premium in your house, Jennifer!
Isn’t it funny? You can never plan perfectly. You have to live in a place before you know exactly what you want — and what you’re missing.
I know, I think even if we were to build another house, there would be something we thought we missed again!
It’s interesting hearing about your studio and how it came to be. Many people think of adding on to an existing house, but your tactic seems very smart.
It was really the only way to go. We didn’t want to change the charm of the little house.
If I had the opportunity to do my house over, I would have gotten rid of the living room and dining room—-and make the kitchen humongous! We never use those rooms and all they do is collect dust.
We would have done the same thing if we had stayed in the house we had in the city. It had a formal living room upstairs, but no formal dining room. I would have taken out the wall in between the kitchen and living room and made a great big eat in kitchen with a bar.
Have you considered turning your porch into a mud room? We did this and it added SO MUCH space including “storage” for our bikes and bulky winter coats. We also had his & her sheds at our previous property so that only the necessities were in the house.
Yep, someday, if we don’t extend the living and bedroom out 6 foot, we will convert the front porch to a mud room. 🙂
My tiny house is one big square 20 x 20 room with porches and bathroom not included in that. We made it this way thinking we would add a bedroom later. We decided to build a tiny separate bunkhouse for the kids to stay in when they visit instead. Knowing this I think we would have kept the living side of the cabin the same but divided the kitchen side into two open ended rooms, making a U-shaped kitchen and an alcove for the bed that would be next to the bathroom. We could enclose the back porch for a bed alcove but we would have to add another screen porch since we use it so much. We’re at that age where we will not be likely to do this but if we were younger I think we would.
I guess no matter how much we plan, we all live and learn! 🙂 Interesting that you bring up the bedroom. When we were building, our builder asked us if we were sure we wanted the bedroom enclosed. Having an open area would have made it “feel” larger, he said. We decided to go with it and I’m so glad we did. There have been many nights Dale likes to stay up watching television on the weekends. It’s been a marriage saver to have a door on the bedroom! 🙂 As well, if we have more guests than the studio can handle, we can sleep an extra 2 people on the futon in the living room and having a door on the bedroom gives us all a little privacy.
As you know, I have a sister who lives in a tiny house, and it’s been interesting to see her adjust her lifestyle to fit into a smaller space. There are many things she plans on doing to make her living space more comfortable and practical, but surprisingly, adding a huge amount of square footage to her 500 square foot house is not really one of them. She would rather utilize space saving methods and make her life fit the house, rather than spend money making the house bigger to accommodate more stuff.
I was curious as to whether you and your husband also would make changes if you could, without altering the size of your place much. And- no surprise- it sounds like while you might have liked more storage space, you aren’t really interested in making the Little House significantly larger.
Having had the pleasure of visiting you and Dale, I have to say that I love that you have a separate writing studio, completely free standing. It makes your place look almost like a cozy little community. And it’s such a beautiful and comfortable studio, surrounded by towering oak trees and all of the natural beauty of the Ozarks. I’m not surprised you’re inspired to write in that lovely place.
No, we wouldn’t add a significant amount of space, even if we could have a complete do-over. As you know our lifestyle here is more about the outdoors and being active in the boat and on the trails and less about having a huge house to maintain and clean. Cleaning is my least favorite thing in the world as it is and having even 1,000 square foot of space would be too much for me now. It’s all what you get used to, really. I would like a little more space for some favorite pieces of furniture I do not have room for now and I would like the “luxury” of having enough space to move the furniture into a different position when I grow tired of it looking the same. That’s about it. 🙂
Hindsight will always get you won’t it? Sometimes houses just have limitations that are too hard to get around. Sounds like you are making the best of what you have.
Oh yes, Brette, what else can we do? I’ve given up the idea of bringing in any other furniture and we’re making plans on what to do with all of those pieces permanently. When we get right down to it, we have all we *need,* the rest is just luxury.
This post has come at the perfect time! We were at our soon to be tiny house, measuring, planning and talking about an addition. We’ve decided to go with enclosing the existing deck adding about 300 sq ft to our existing 320. Since the foundation is already there (the deck is extremely sturdy) we’ll make it our family room and add a new deck. Now to find the right contractor and save up the money. No debt!
Good for you, Carol! I’m glad you have a perfect space to make the additions you want to your tiny house. It sounds like it would be the perfect size (for us, anyway) when you’re done! I also applaud you for not going into debt. We will be following the same course from here on out. 🙂