Welcome to Campbell Town
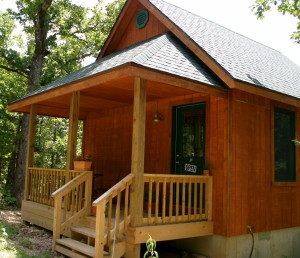 A photographer came to shoot our house on Friday, as a photo spread of our spread is going to accompany a story I wrote on The Little House for a magazine and we talked about how to present the photos so it isn’t confusing to the readers which building is which.
A photographer came to shoot our house on Friday, as a photo spread of our spread is going to accompany a story I wrote on The Little House for a magazine and we talked about how to present the photos so it isn’t confusing to the readers which building is which.
There are so many buildings here, I think it can be a little confusing to those just trying to picture it, as The Little House looks a lot like The Belle Writer’s Studio and the two metal buildings also look the same.
My husband likes to tell people, “We don’t have the biggest, but we have the most!” I’ve dubbed the drive down the winding driveway, “Campbell Town,” and have even thought of getting some of those old time signs to label the buildings to add a little fun and flavor to the place.
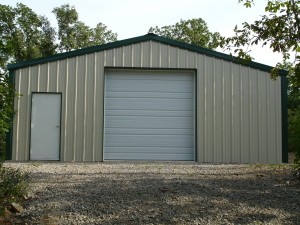 The first building you see when entering our winding, tree canopied driveway (that is the metal building in the photo) is the 30x 40 metal building we put in last summer to house the boat, my husband’s trailer, my 1988 Blazer and of course, our stuff. We hope one day to have cleared enough of the stuff to maybe offer boat storage for a little additional income each month.
The first building you see when entering our winding, tree canopied driveway (that is the metal building in the photo) is the 30x 40 metal building we put in last summer to house the boat, my husband’s trailer, my 1988 Blazer and of course, our stuff. We hope one day to have cleared enough of the stuff to maybe offer boat storage for a little additional income each month.
The next building is “The Belle Writer’s Studio,” which is my 320-square-foot piece of heaven. (The first photo with this story on the first page) It’s where I can get away from the house to work and create. We put in a second bathroom here and built the basement as a storm shelter, and we use it for storage for my office supplies and notes.
One of the builders thought it strange last year when they were putting the sheetrock up that I placed a plastic bag with some papers in it inside one of the walls before it was sealed. When I told him it was a letter from me, with some photos, detailing the history of this land going back 20+ years when my family purchased it, along with our history, he thought it was really cool. A time capsule of sorts, maybe to be found 100 years from now; maybe never, but if anyone is ever renovating (hopefully not tearing down) The Belle Writer’s Studio, they’ll get to know the people who built her and why.
I named the building for my mother, Betty Belle, as I give her credit for the creative side of my brain.
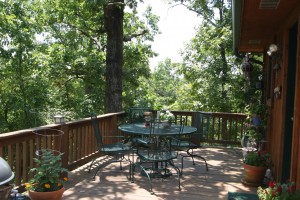
The Party Deck
As you head down our driveway, the first thing you see on The Little House is the party deck, as it was built facing the woods instead of the driveway. On the front, there is the covered porch (the photo you see at the top of the home page). We love The Little House, however, if we had it to do over, we would have added another 120 square feet, making it 600, instead of the 480 we have now.
Next to The Little House is my husbands’ “Man Cave,” he is a mechanic, so he needed a place to do his thing too. His metal detached garage was built at the same time as The Little House, and looks just like the bigger metal building. It is 600 square feet and the joke at the time was that we were building a garage bigger than our house!
So, there’s your tour of Campbell Town, y’all come back now, ya hear?
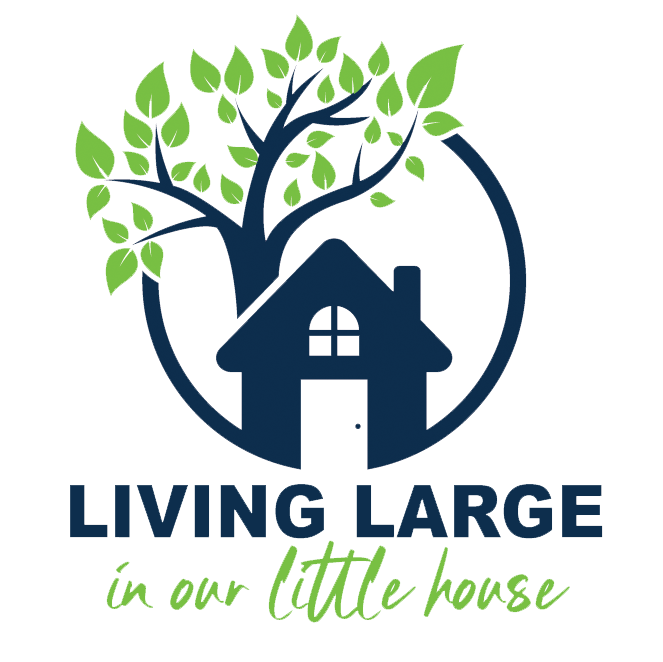
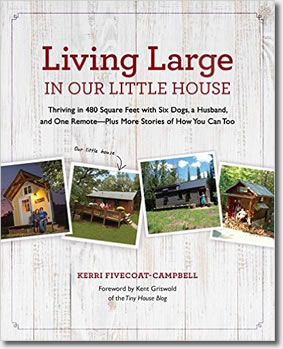


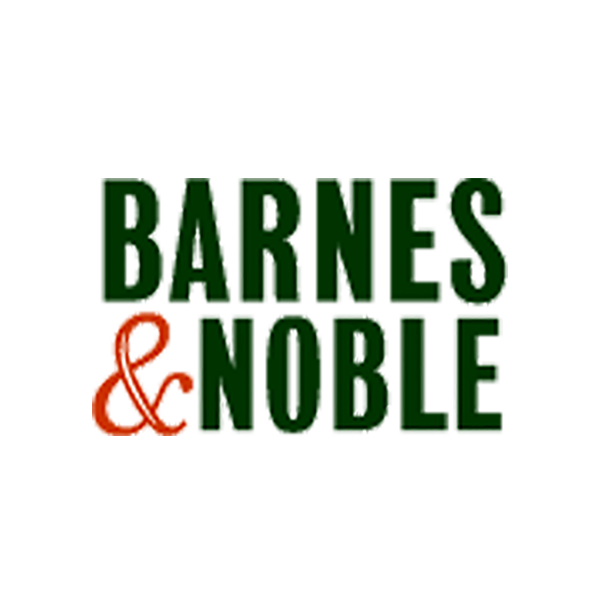


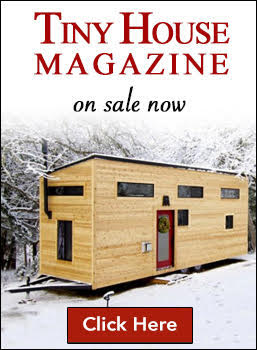
We are considering downsizing from a 1700 sq.ft. house to a 570 sq ft. Our sons have moved out. WE area tired of all the stuff and maintenance. We want to have time and money to share, not have it all funneled into our own ‘stuff’. I’m looking for a book that talks about specifics of downsizing. Any suggestions?
Hi, Michelle. Thanks for stopping by. I don’t know of any specific books, but take a look at my list of blogs under small living links. Many of these blogs have a lot of great ideas on downsizing. I would also suggest (of course) that you go through my archives, as I have a lot of posts on stuff and clutter and making your new lifestyle fit into your new home. Good luck and hope to see you back here as part of our Living Large community!
KERRI, WHAT A CUTE HOUSE IN THE COUNTRY. LOVE IT. IT IS CHARMING AND SO HOMEY AND COMFY LOOKING. CAN SEE WHY YOU LOVE IT THERE. ONE DAY WE WILL COME FOR SURE. LOVE MAVIS AND WAYNE
I want to go to there!
Come on up!
For some reason, I cannot see the studio photos, but I bet it’s cute.
Bummer, Roxanne. It’s the very first photo at the top of the story.
This is so cool. I’m loving the tour and want to visit for real. Let us know when the spread is out.
Will do, Meredith. If you’re ever in Arkansas…
🙂
Thanks for stopping in.
The signs would be cool, and I love The Belle Writer’s Studio.
My husband would love your DH’s “man cave.” 🙂
Tiffani,
During our adjustment period, when we would toss around the idea of moving back to the city, I knew that would never fly- my husband would not give up his man cave for those dinky 2-car garages in the burbs again!
I think the signs would be cool too. Maybe I’ll hold a contest as to what names to label the metal storage building, the man cave and the house.
Thanks for stopping by!
I enjoyed the tour of Campbell Town and hope to see it in person someday Kerri! What a beautiful setting. It’s your own cozy little village! I also love the name of your writing studio. Such a lovely tribute to your mother.
Thanks for coming by, virtually, Kathy. I hope you come and visit in person one day too! I think the place is befitting the lovely person my mother was!
I’d to visit Campbell Town! But I”m sure you don’t want it to become a tourist trap. He-he. And I definitely think you should put up the signs.
Come on out to Arkansas, Jackie, I’d love to show you around!
As for the tourist trap, whatever works – maybe I can figure out some souvenirs to sell! 🙂
As for the spread, I hope it does look well planned out, but the truth is that we just added buildings as needed – and where they would go based on reducing the number of trees we would have to cut down!
As for the name, that was a fluke, we were driving in once and I said, “Welcome back to Campbell Town.” I think it has a nice ring. 🙂
Kerri, what a great idea, “Campbell Town.” It appears to be well thought out.