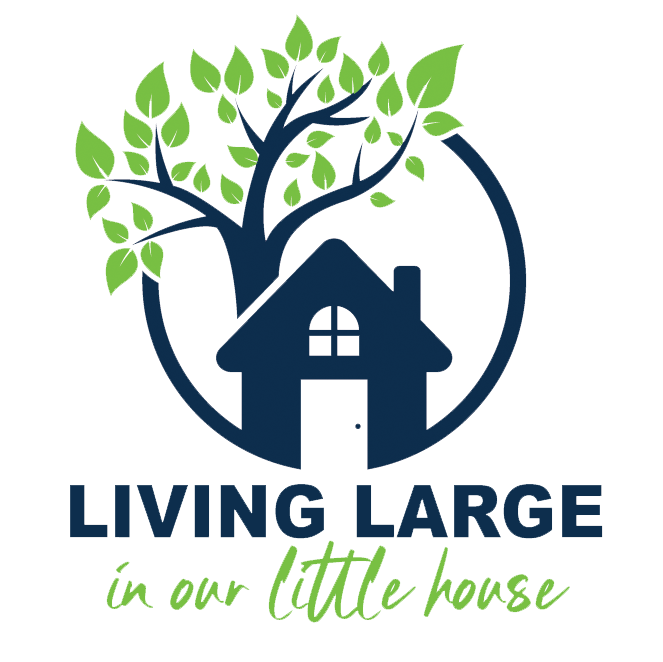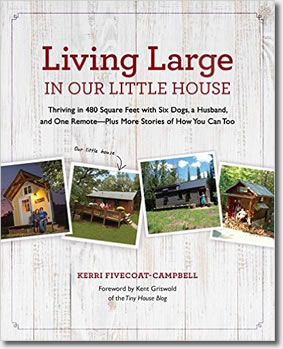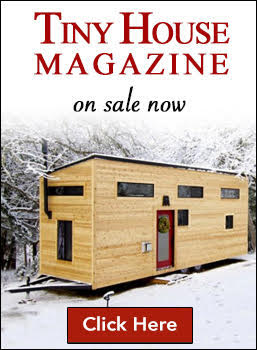Little House Floor Plan
We finally found the floor plan for The Little House and have posted it here for those of you who wanted to review it. Just click on the plan and it should enlarge for you.
Here’s my disclaimer: These are not plans drawn up by a professional architect. We did this at home using a computer program. My aunt had substantial construction experience and made them for us. If you use these plans, you do so at your own discretion.
There were issues trying to build a house from 300 miles away and it’s been six years, but the only issues I recall regarding the specs for this plan was an issue with the cabinets not fitting properly. I was told this was due to the sheetrock subs, who did not screw, but glued the sheetrock. Gluing doesn’t allow the sheetrock fit as tightly, causing a slight variance in the measurements, and when building a very small house, the tiniest of variances can cause problems.
Please comment if you have any other questions and I’ll do my best to answer.








Added you to Newsvine (not sure what it is? well The mission of Newsvine is to bring together big and little media in a way which respects established journalism
Kerri,
We really like your place. We are planning a 16×18 summer home and need a small stove for cold mountain nights. Your stove appears to be the right size in your photos. Can you tell me what make/model it is and how you like it?
Thanks, Michael…
HI, Michael, Thanks for taking an interest in our Little House. We love our little stove and it does keep us very warm – this is the only source of heat in our Little House in the winter! I will be doing a whole post on the stove this week, so stay tuned….
Cool! Thanks for posting the plan. The design reminds me of our little apartment. Hugs…
Is what is labelled “office” your bedroom now?
Oops. Yes. We originally planned on building about an 1,100 square foot house and this was going to be the second bedroom, or the office. It is now our “master suite,” as my husband likes to call it. 🙂 Imagine, for the first year this room being our bedroom AND my office!
Love the way the place is set up. I know all about slight variances! Our cabin is supposed to be 16′ by 24′ but they guys mismeasured somewhere cause it ended up being 15.5′ by 23.5′ ish. that little half foot makes a whole lot of difference.
VERY good points, David. Thank you for the suggestions.
Kerri,
For those thinking of building something like your cabin, I suggest making the bathroom entrance a bit wider–a 36″ opening at least–with room for wheelchair access. That way, should this become a retirement home or some sort of accident happen that restricts mobility, it would still be accessible. Going to a vertical washer/dryer stack would give the extra inches required with no other modifications, it appears–although I would also reverse the positions of the toilet and medicine cabinet for the same reason. Another alternative might be a shower with flat roll-in floor in place of the tub as an alternative.
If the cabinet below the sink is made easily removable, too, in case of need, a chair could be pulled close enough under it to make that useful as well for the mobility impaired.
Too few houses are created with little regard to this kind of problem, which strikes too many families much too often–and can drive people from homes they love and are otherwise comfortable in all too prematurely.